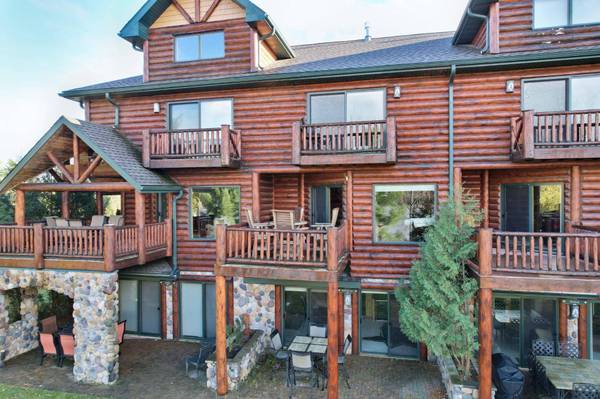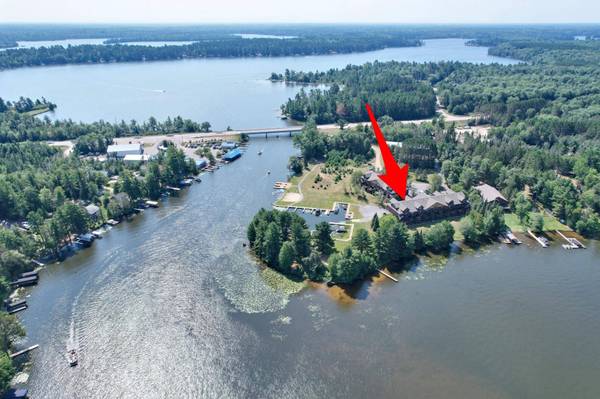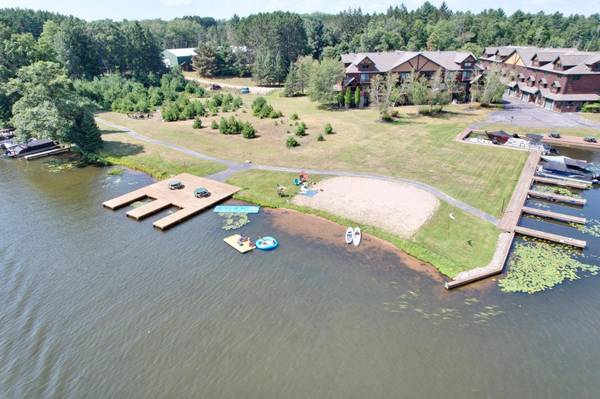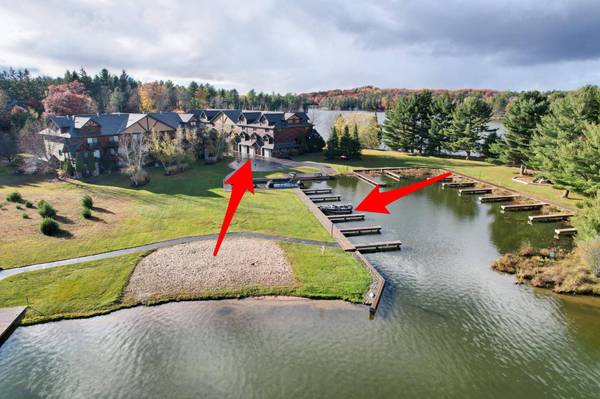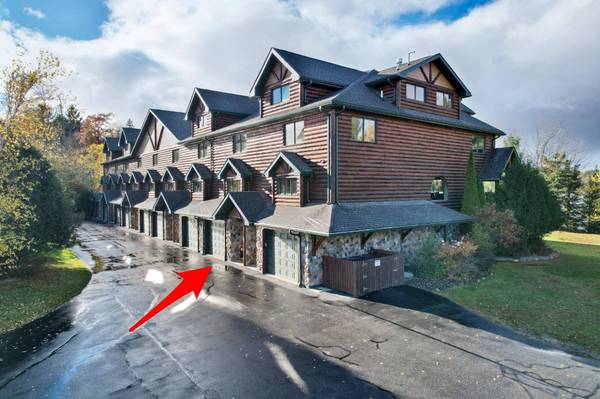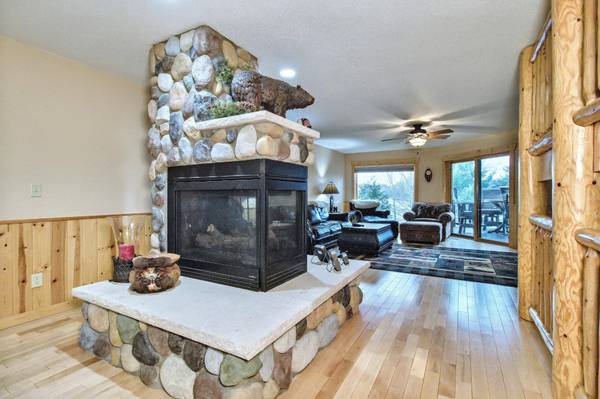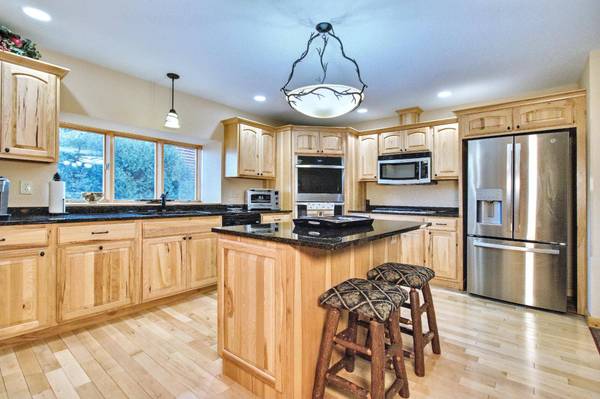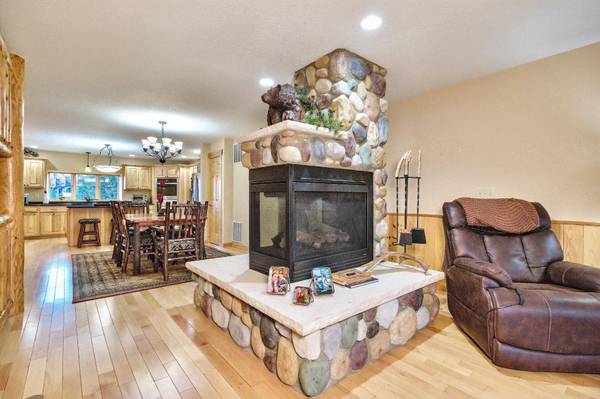
GALLERY
PROPERTY DETAIL
Key Details
Property Type Condo
Sub Type Condominium
Listing Status Active Under Contract
Purchase Type For Sale
Square Footage 2, 700 sqft
Price per Sqft $240
MLS Listing ID 214824
Style Three Story
Bedrooms 2
Full Baths 3
Half Baths 1
HOA Fees $550
HOA Y/N No
Abv Grd Liv Area 2,700
Year Built 2006
Annual Tax Amount $2,851
Tax Year 2024
Lot Size 8.690 Acres
Acres 8.689991
Property Sub-Type Condominium
Body of Water VOYAGEUR (Smile a While)
Body of Water VOYAGEUR (Smile a While)
Township VI Washington
Location
State WI
County Vilas
Community Shopping
Zoning General Business
Direction Hwy 70 E to 3666 on left. Follow drive at \"Y\" stay left. Unit 27- 2nd to last unit before boat launch.
Body of Water VOYAGEUR (Smile a While)
Building
Lot Description Dead End, Lake Front, Level, Views
Foundation Slab
Sewer Conventional Sewer, Shared Septic
Water Drilled Well, Shared Well
Level or Stories Three Or More
Interior
Interior Features Wet Bar, Ceiling Fan(s), Bath in Primary Bedroom, Pantry
Heating Forced Air, Natural Gas
Cooling Central Air
Flooring Carpet, Wood
Fireplaces Number 1
Fireplaces Type Gas
Furnishings Furnished Or Unfurnished
Fireplace Yes
Appliance Cooktop, Double Oven, Dryer, Dishwasher, Electric Water Heater, Microwave, Refrigerator, Washer
Exterior
Exterior Feature Boat Slip, Dock, Landscaping, Playground, Paved Driveway
Parking Features Attached, Garage, One Car Garage, Heated Garage
Garage Spaces 1.0
Community Features Shopping
Waterfront Description Shoreline - Sand,Boat Ramp/Lift Access,Lake Front
View Y/N Yes
Water Access Desc Drilled Well,Shared Well
View Water
Roof Type Composition,Shingle
Street Surface Paved
Porch Deck, Open
Road Frontage Highway
Total Parking Spaces 2
Garage Yes
Schools
Elementary Schools Vi Northland Pines-Er
Middle Schools Vi Northland Pines
High Schools Vi Northland Pines
Others
Tax ID 26-1708-27
Ownership Condominium
Virtual Tour https://www.tourfactory.com/idxr3229450
CONTACT


