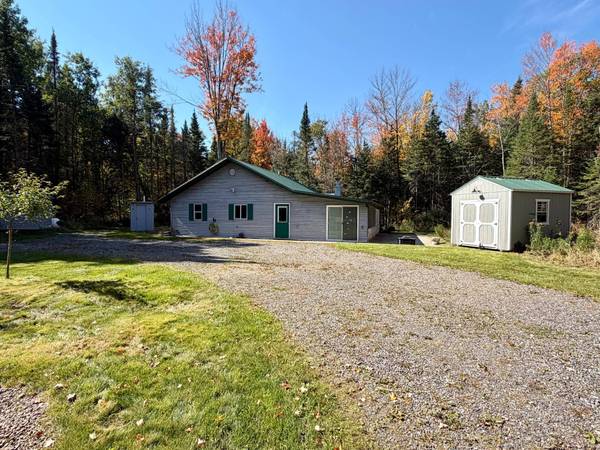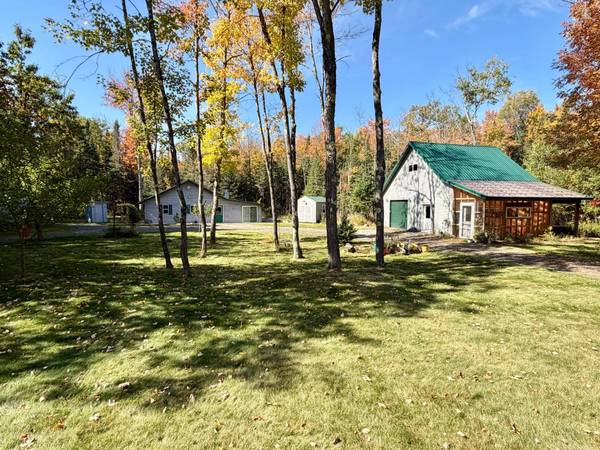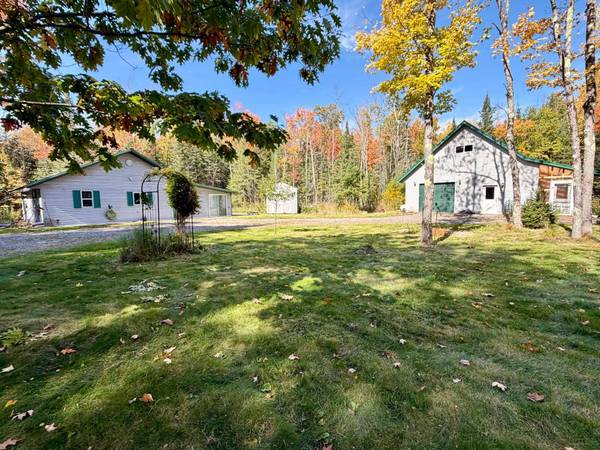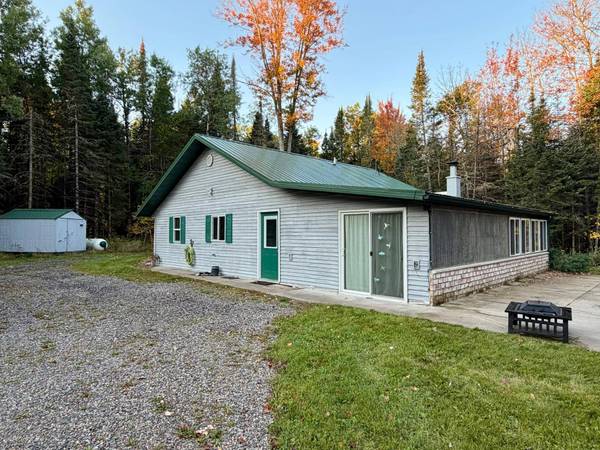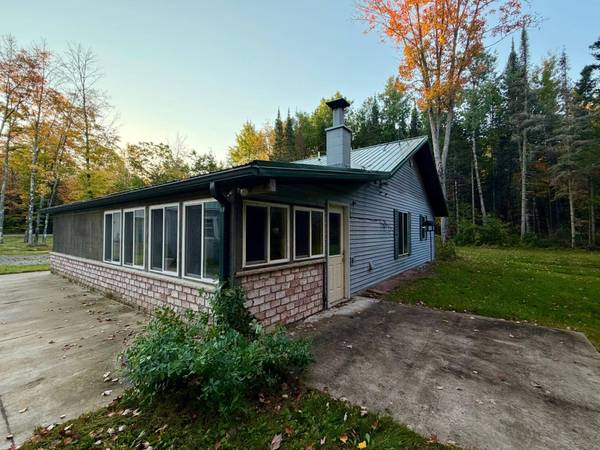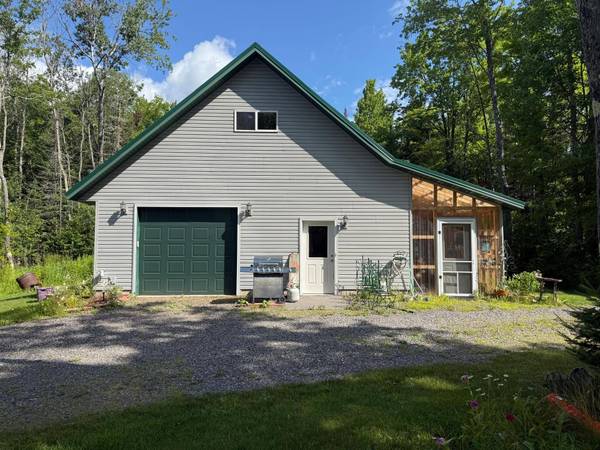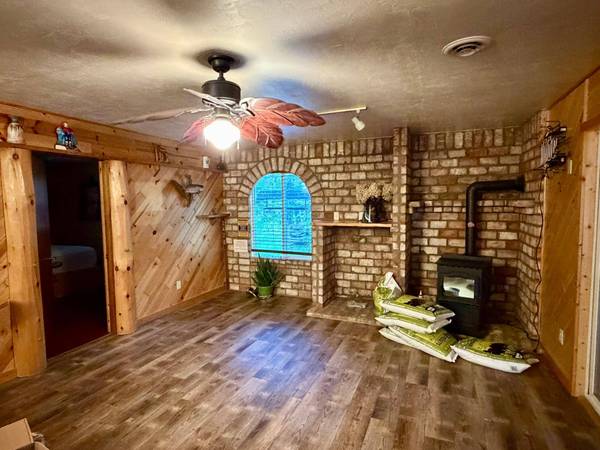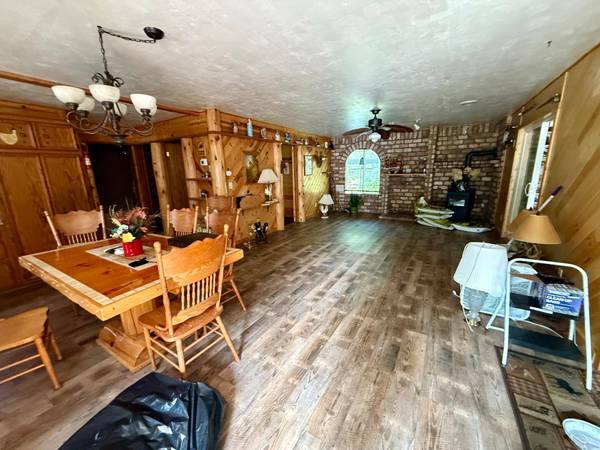
GALLERY
PROPERTY DETAIL
Key Details
Sold Price $225,000
Property Type Single Family Home
Sub Type Single Family Residence
Listing Status Sold
Purchase Type For Sale
Square Footage 1, 344 sqft
Price per Sqft $167
MLS Listing ID 214493
Style One Story
Bedrooms 2
Full Baths 1
Year Built 2004
Annual Tax Amount $1,259
Tax Year 2024
Lot Size 2.580 Acres
Property Sub-Type Single Family Residence
Location
State WI
County Vilas
Zoning All Purpose
Rooms
Other Rooms Bathroom, Shed(s)
Building
Lot Description Level, Open Space
Foundation Slab
Sewer County Septic Maintenance Program - Yes, Holding Tank
Water Drilled Well
Interior
Heating Forced Air, Propane
Flooring Carpet, Tile, Vinyl
Fireplaces Type Pellet Stove
Laundry Main Level
Exterior
Exterior Feature Other, Shed, Gravel Driveway, Propane Tank - Owned, Propane Tank - Leased
Parking Features Detached, Garage, Two Car Garage, Heated Garage, Storage, Driveway
Garage Spaces 2.0
Utilities Available Underground Utilities
Roof Type Metal
Schools
Elementary Schools Vi Phelps
Middle Schools Vi Phelps
High Schools Vi Phelps
SIMILAR HOMES FOR SALE
Check for similar Single Family Homes at price around $225,000 in Phelps,WI
CONTACT


