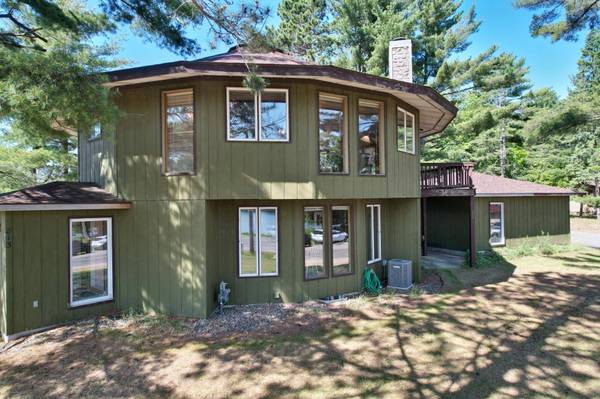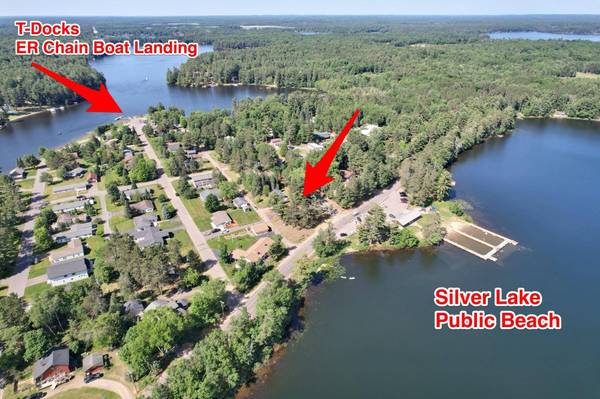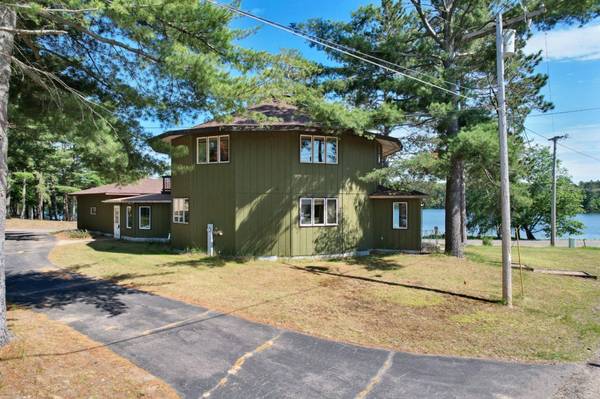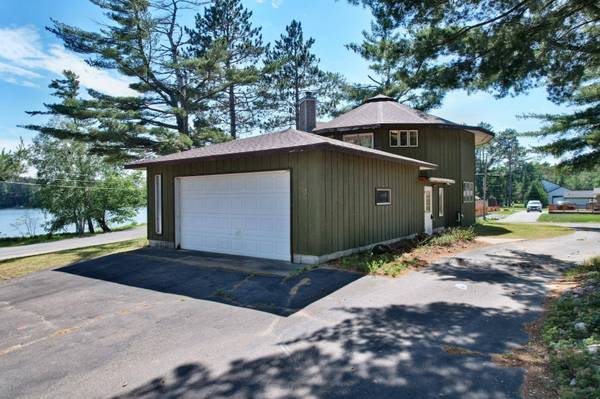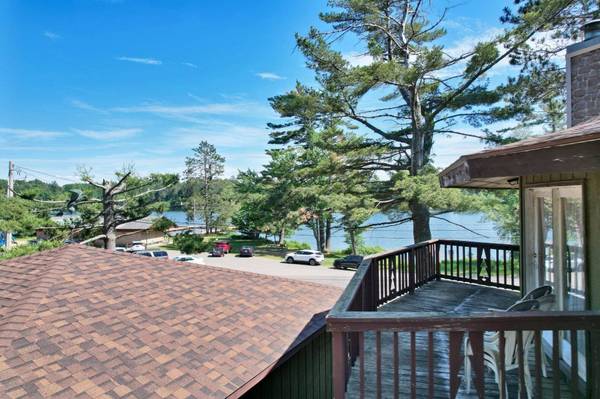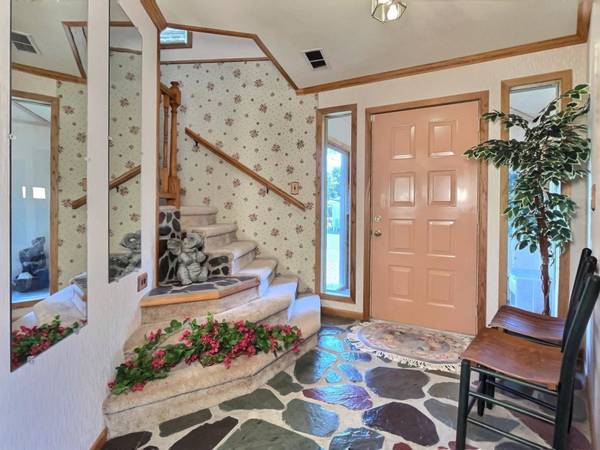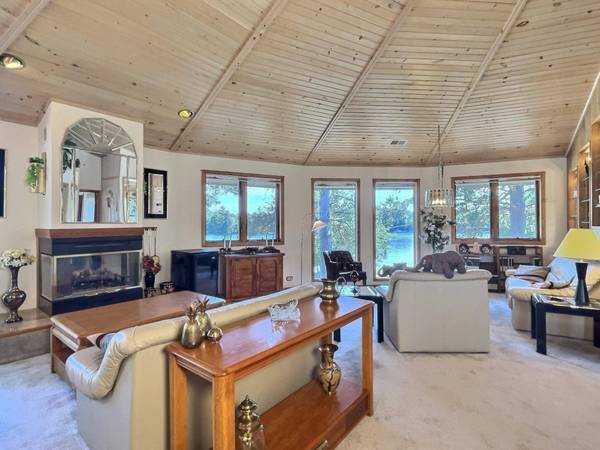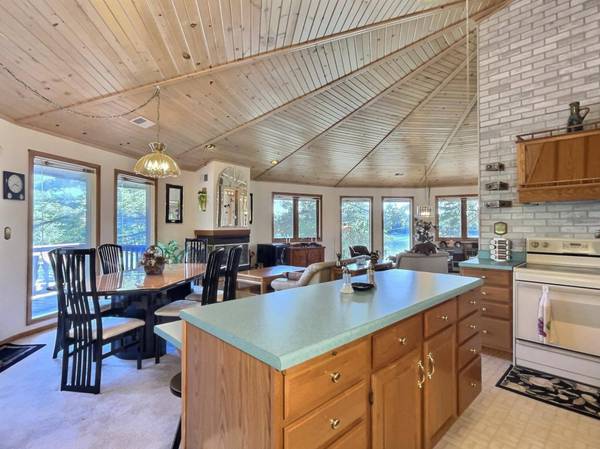
GALLERY
PROPERTY DETAIL
Key Details
Property Type Single Family Home
Sub Type Single Family Residence
Listing Status Active
Purchase Type For Sale
Square Footage 2, 185 sqft
Price per Sqft $180
Subdivision Lake Park Add
MLS Listing ID 212928
Style Two Story
Bedrooms 3
Full Baths 2
Half Baths 1
HOA Y/N No
Abv Grd Liv Area 2,185
Year Built 1992
Annual Tax Amount $2,310
Tax Year 2024
Lot Size 0.269 Acres
Acres 0.26900828
Property Sub-Type Single Family Residence
Township VI Eagle River City
Location
State WI
County Vilas
Community Shopping
Direction Starting 8/11/25, Silver Lake Rd construction may limit access from downtown Eagle River. Detour: pass hockey arena on 70E, left on Dollar Lk Rd, left on Eagle Lk Rd, left on Silver Lk Rd to 813.
Rooms
Basement Full, Interior Entry, Unfinished
Building
Lot Description Views
Faces South
Foundation Block
Sewer Public Sewer
Water Public
Level or Stories Two
Interior
Interior Features Wet Bar, Jetted Tub, Bath in Primary Bedroom, Pantry, Walk-In Closet(s)
Heating Forced Air, Natural Gas
Cooling Central Air
Flooring Carpet, Tile
Fireplaces Number 1
Fireplaces Type Gas
Furnishings Furnished Or Unfurnished
Fireplace Yes
Appliance Dryer, Dishwasher, Electric Oven, Electric Range, Electric Water Heater, Refrigerator, Washer
Laundry Washer Hookup, In Basement
Exterior
Exterior Feature Paved Driveway
Parking Features Attached, Garage, Two Car Garage, Driveway
Garage Spaces 2.0
Community Features Shopping
View Y/N Yes
Water Access Desc Public
View Water
Roof Type Composition,Shingle
Street Surface Paved
Porch Deck, Open
Road Frontage City Street
Garage Yes
Schools
Elementary Schools Vi Northland Pines-Er
Middle Schools Vi Northland Pines
High Schools Vi Northland Pines
Others
Tax ID 221-392
Ownership Fee Simple
Virtual Tour https://www.tourfactory.com/idxr3214074
CONTACT


