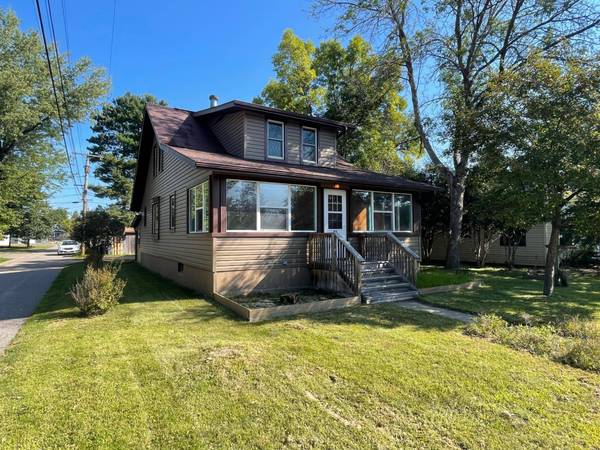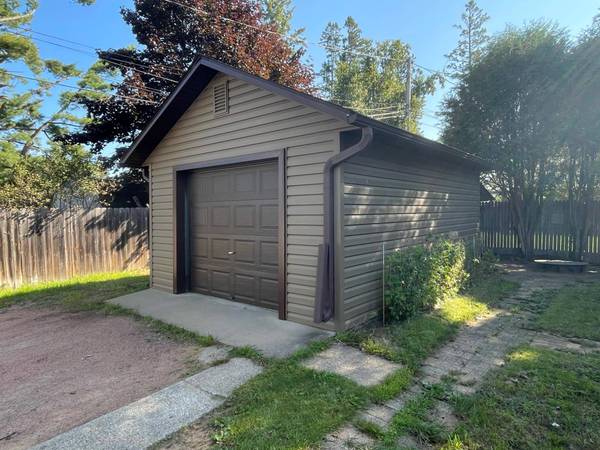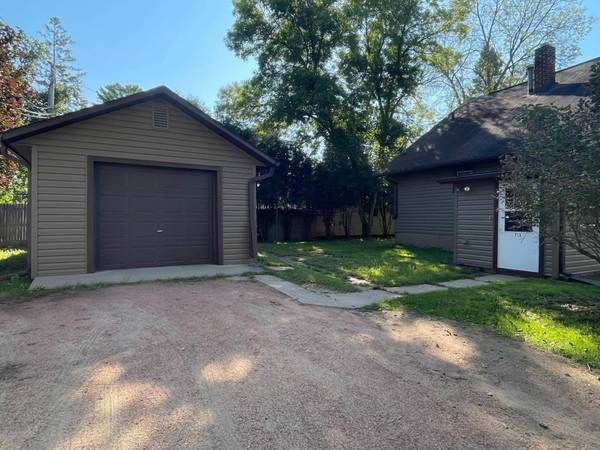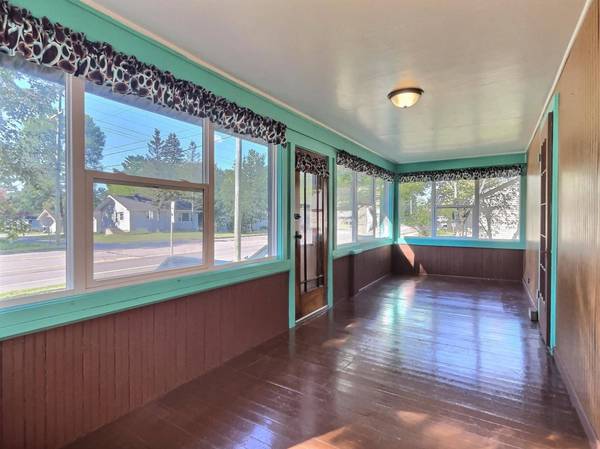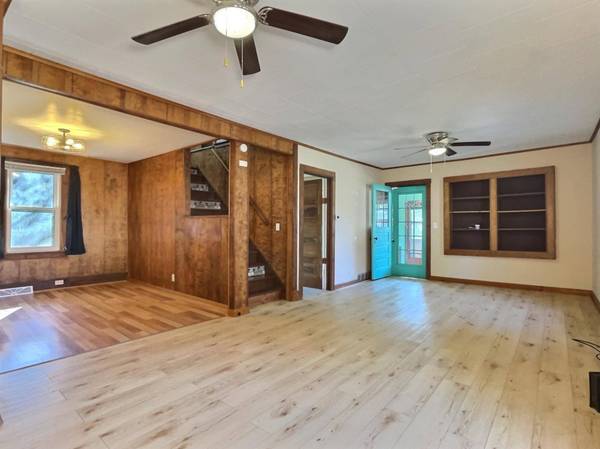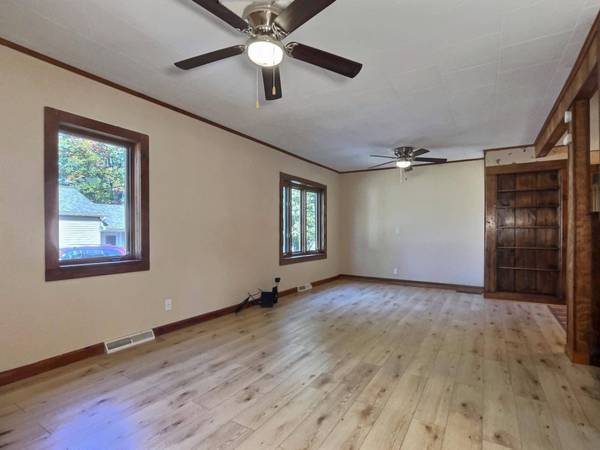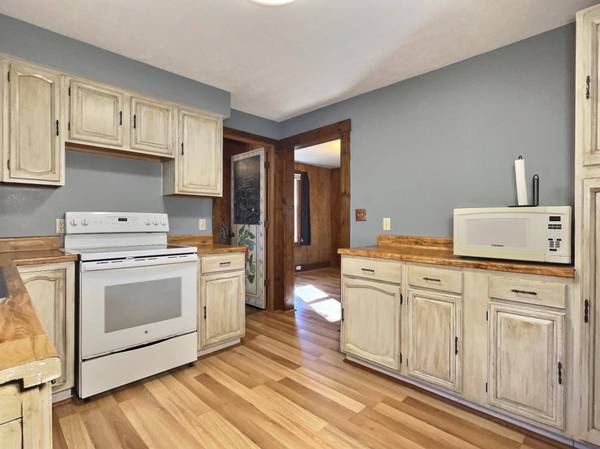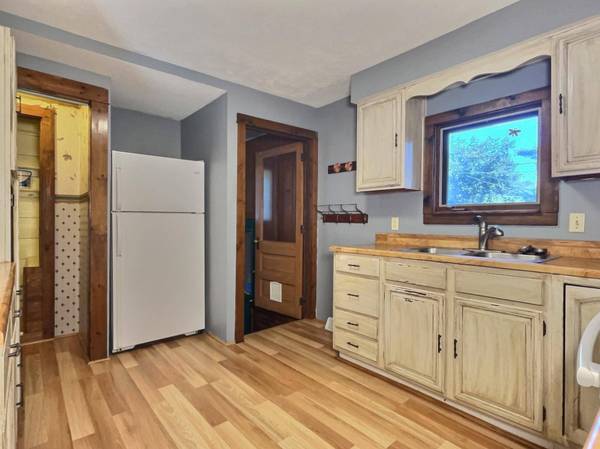
GALLERY
PROPERTY DETAIL
Key Details
Property Type Single Family Home
Sub Type Single Family Residence
Listing Status Active
Purchase Type For Sale
Square Footage 1, 482 sqft
Price per Sqft $141
MLS Listing ID 214133
Style One and One Half Story
Bedrooms 3
Full Baths 2
HOA Y/N No
Abv Grd Liv Area 1,482
Annual Tax Amount $1,598
Tax Year 2024
Lot Size 6,000 Sqft
Acres 0.13774104
Lot Dimensions 50x115
Property Sub-Type Single Family Residence
Township VI Eagle River City
Location
State WI
County Vilas
Community Shopping
Zoning Commercial
Direction Take Hwy 70/Pine St east past the 17/45/70 stop lights through the Pine St/Railroad stop lights to the property on your left.
Rooms
Basement Full, Interior Entry
Building
Lot Description Level
Faces South
Foundation Block
Sewer Public Sewer
Water Public
Level or Stories One and One Half
Interior
Heating Forced Air, Natural Gas
Flooring Carpet, Laminate
Fireplaces Type None
Fireplace No
Appliance Electric Oven, Electric Range, Gas Water Heater, Microwave, Refrigerator, Washer/Dryer
Laundry Washer Hookup, In Basement
Exterior
Exterior Feature Landscaping, Patio, Gravel Driveway
Parking Features Additional Parking, Detached, Garage, One Car Garage, Storage, Driveway
Garage Spaces 1.0
Community Features Shopping
Water Access Desc Public
Roof Type Composition,Shingle
Street Surface Paved
Porch Patio
Road Frontage City Street
Garage Yes
Schools
Elementary Schools Vi Northland Pines-Er
Middle Schools Vi Northland Pines
High Schools Vi Northland Pines
Others
Tax ID 221-342
Ownership Fee Simple
Virtual Tour https://www.tourfactory.com/idxr3223381
CONTACT


