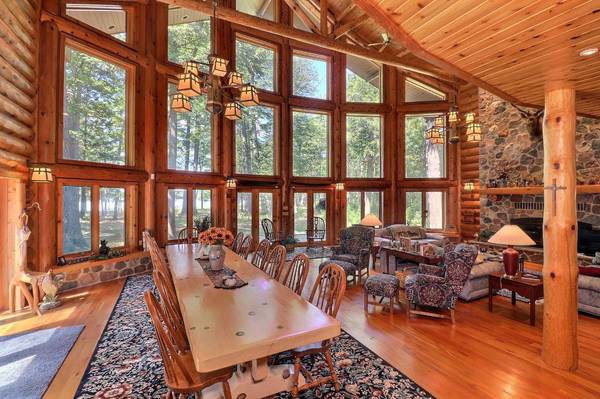
VIDEO
GALLERY
PROPERTY DETAIL
Key Details
Sold Price $4,500,000
Property Type Single Family Home
Sub Type Single Family Residence
Listing Status Sold
Purchase Type For Sale
Square Footage 5, 717 sqft
Price per Sqft $787
Subdivision Eagle Acres Sub
MLS Listing ID 198636
Style Chalet/Alpine
Bedrooms 5
Full Baths 5
Half Baths 1
Year Built 1991
Annual Tax Amount $19,414
Tax Year 2021
Lot Size 7.790 Acres
Property Sub-Type Single Family Residence
Location
State WI
County Vilas
Community Shopping
Zoning Residential
Rooms
Other Rooms Outbuilding
Building
Lot Description Buildable, Cul-De-Sac, Dead End, Lake Front, Level, Private, Secluded, Views, Wooded, Waterfront
Foundation Block
Sewer Conventional Sewer
Water Drilled Well
Interior
Heating Forced Air, Natural Gas
Flooring Tile, Wood
Fireplaces Number 5
Fireplaces Type Multiple, Stone, Wood Burning
Laundry Main Level
Exterior
Exterior Feature Dock, Landscaping, Out Building(s), Paved Driveway
Parking Features Attached, Garage, Two Car Garage, Heated Garage, Driveway
Garage Spaces 2.0
Fence Invisible
Community Features Shopping
Utilities Available Phone Available
Waterfront Description Shoreline - Sand,Lake Front
View Y/N Yes
View Water
Roof Type Wood
Schools
Elementary Schools Vi Northland Pines-Er
Middle Schools Vi Northland Pines
High Schools Vi Northland Pines
CONTACT









