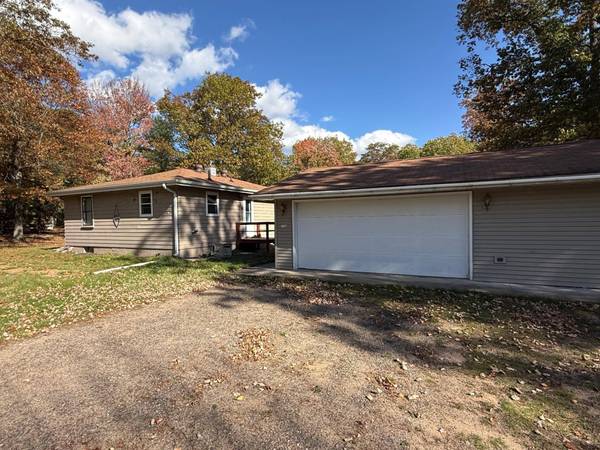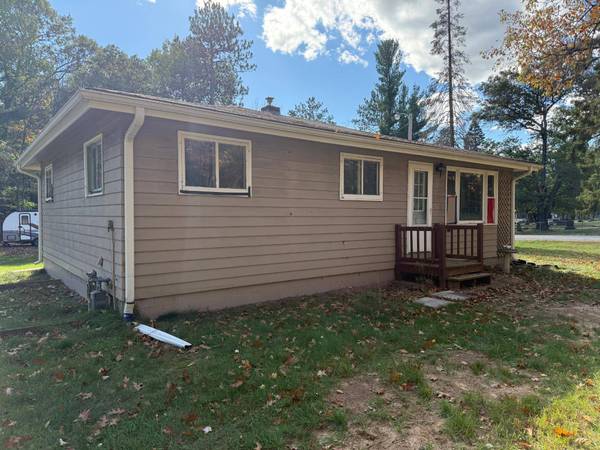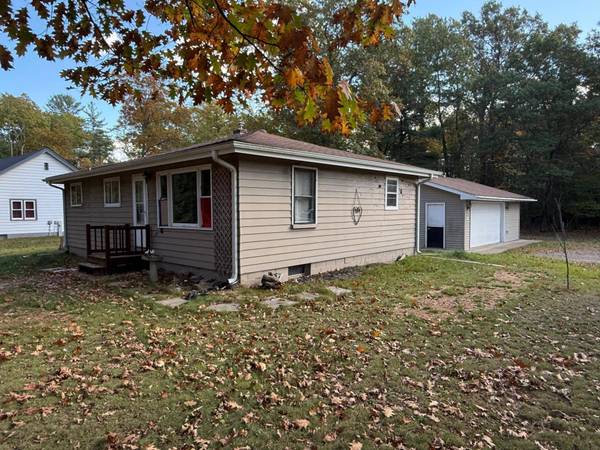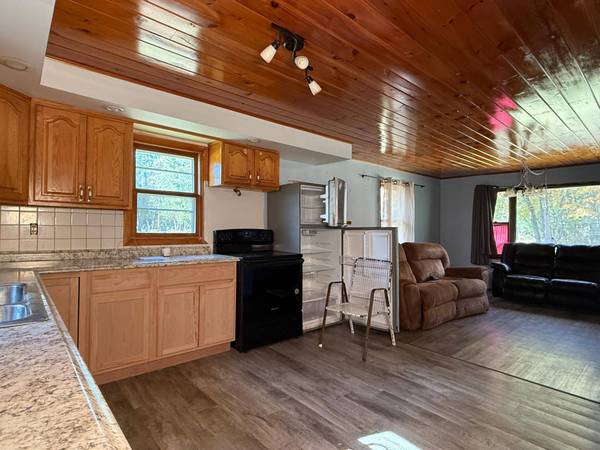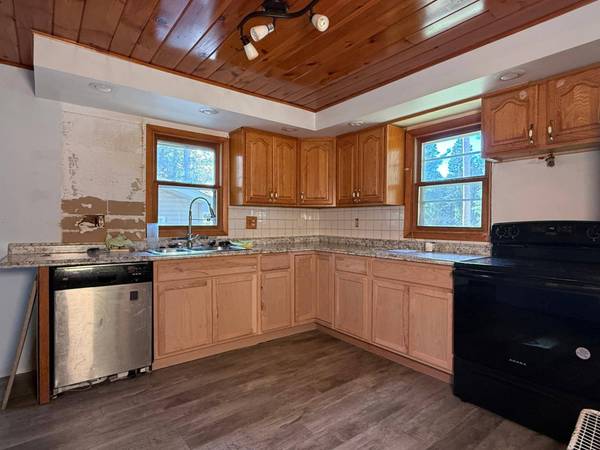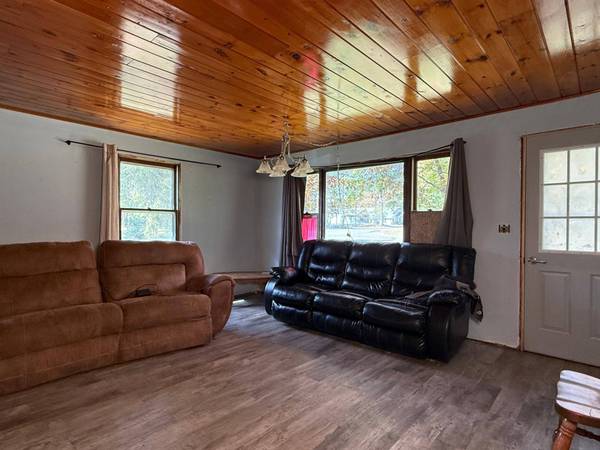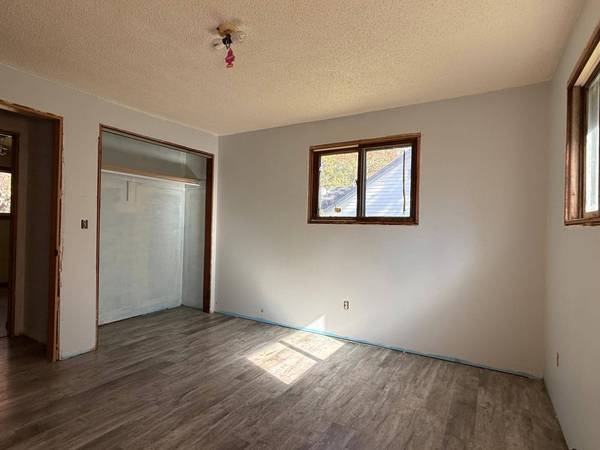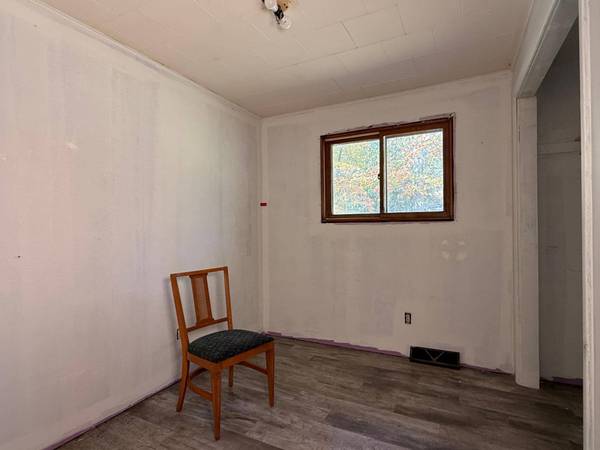
GALLERY
PROPERTY DETAIL
Key Details
Property Type Single Family Home
Sub Type Single Family Residence
Listing Status Active
Purchase Type For Sale
Square Footage 705 sqft
Price per Sqft $303
Subdivision Capich Park Sub
MLS Listing ID 214613
Style One Story
Bedrooms 3
Full Baths 1
HOA Y/N No
Abv Grd Liv Area 705
Annual Tax Amount $696
Tax Year 2025
Lot Size 0.340 Acres
Acres 0.33999082
Lot Dimensions 100x150
Property Sub-Type Single Family Residence
Township VI Lincoln
Location
State WI
County Vilas
Zoning Residential
Direction From Eagle River take E Pine St to Left on Seventh St. Take Right at stop sign onto Wall St. Turn Left on Capich Dr, property is on the Right.
Rooms
Other Rooms Shed(s)
Basement Full
Building
Lot Description Buildable, Level, Open Space, Wooded
Foundation Block
Sewer Conventional Sewer
Water Drilled Well
Level or Stories One
Additional Building Shed(s)
Interior
Heating Forced Air, Natural Gas
Cooling Central Air
Fireplaces Type None
Fireplace No
Appliance Dryer, Electric Water Heater, Gas Oven, Gas Range, Microwave, Refrigerator, Water Softener, Washer
Exterior
Exterior Feature Shed
Parking Features Garage, Two Car Garage, Heated Garage
Garage Spaces 2.0
Water Access Desc Drilled Well
Roof Type Composition,Shingle
Road Frontage City Street, Town Road
Total Parking Spaces 2
Garage Yes
Schools
Elementary Schools Vi Northland Pines-Er
Middle Schools Vi Northland Pines
High Schools Vi Northland Pines
Others
Tax ID 14-1277-01
Ownership Fee Simple
Virtual Tour https://www.tourfactory.com/idxr3227843
CONTACT


