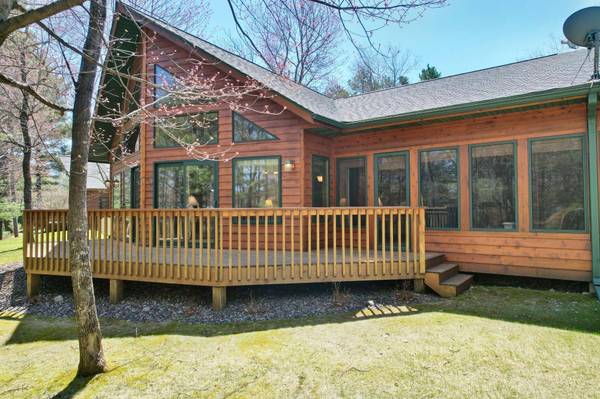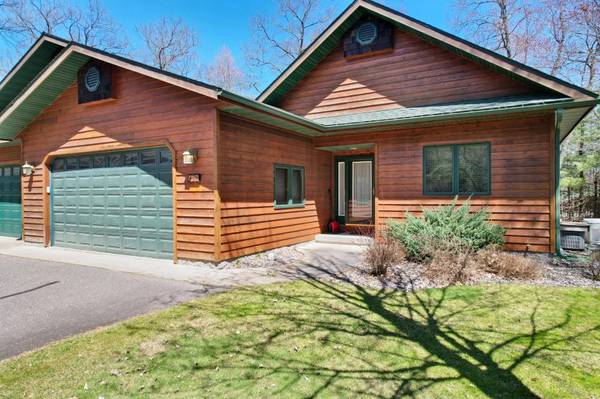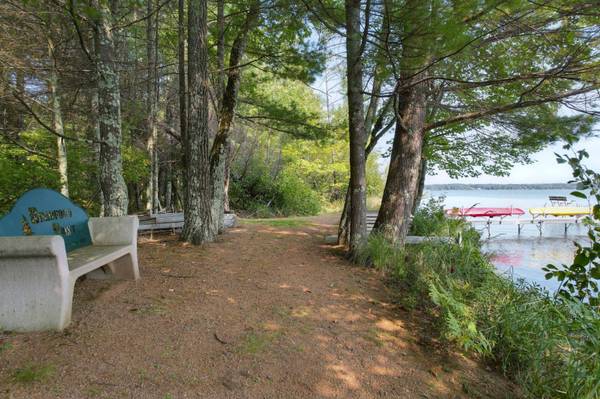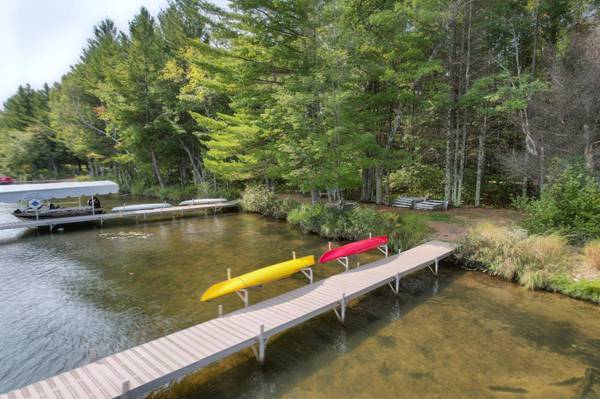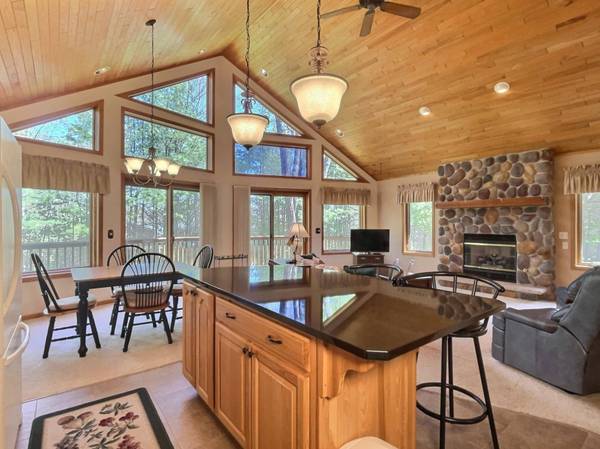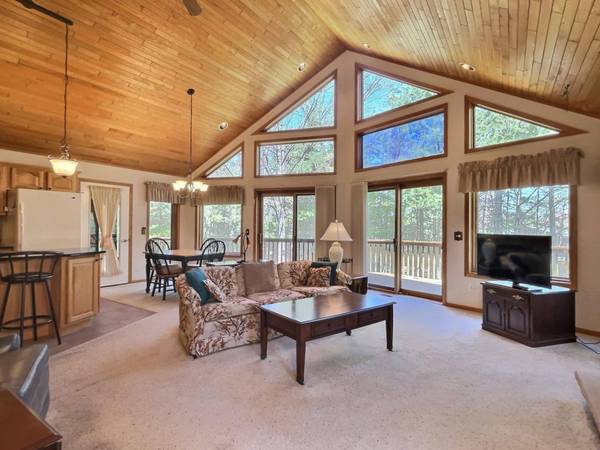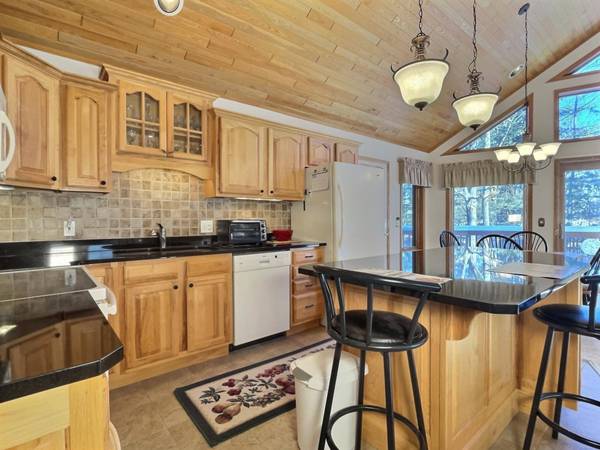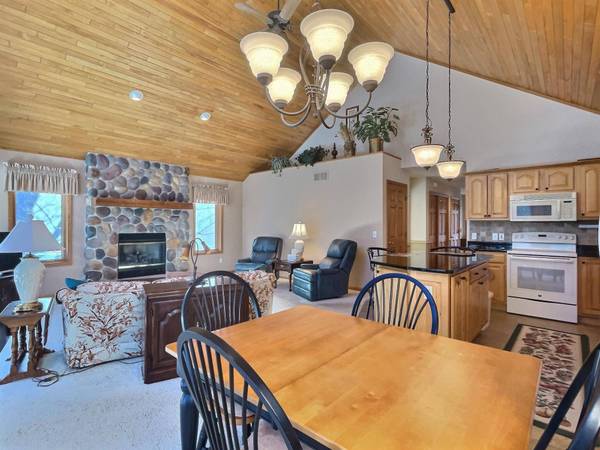
GALLERY
PROPERTY DETAIL
Key Details
Sold Price $505,000
Property Type Condo
Sub Type Condominium
Listing Status Sold
Purchase Type For Sale
Square Footage 1, 592 sqft
Price per Sqft $317
Subdivision Bradford Point
MLS Listing ID 212159
Style Chalet/Alpine, One Story
Bedrooms 3
Full Baths 2
HOA Fees $375
Year Built 2002
Annual Tax Amount $3,035
Tax Year 2024
Lot Size 40.000 Acres
Property Sub-Type Condominium
Location
State WI
County Vilas
Community Shopping, Trails/Paths
Zoning Recreational
Building
Lot Description Lake Front, Level, Wooded
Foundation Block
Sewer County Septic Maintenance Program - Yes, Conventional Sewer, Shared Septic
Water Drilled Well, Shared Well
Interior
Heating Forced Air, Natural Gas
Cooling Central Air
Flooring Carpet, Tile
Fireplaces Number 1
Fireplaces Type Gas Log, Stone
Laundry Main Level
Exterior
Exterior Feature Dock, Landscaping, Paved Driveway
Parking Features Attached, Garage, Two Car Garage, Driveway
Garage Spaces 2.0
Community Features Shopping, Trails/Paths
Utilities Available Electricity Available, Natural Gas Available, Phone Available, Underground Utilities
Waterfront Description Shoreline - Sand,Lake Front
View Y/N Yes
Roof Type Composition,Shingle
Schools
Elementary Schools Vi Northland Pines-Stg
Middle Schools Vi Northland Pines
High Schools Vi Northland Pines
CONTACT


