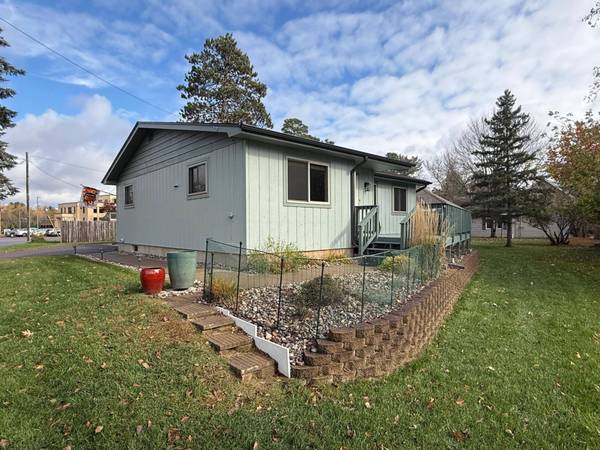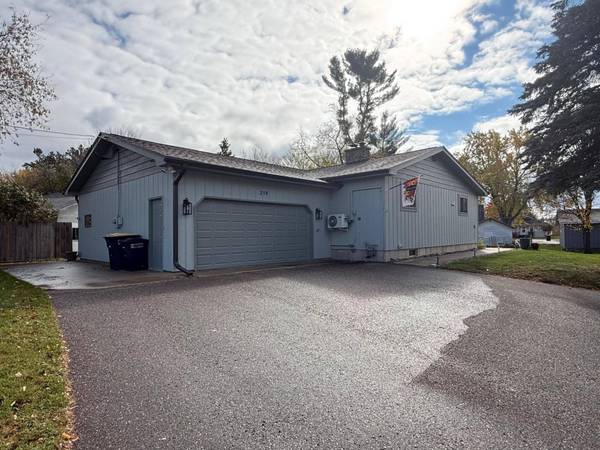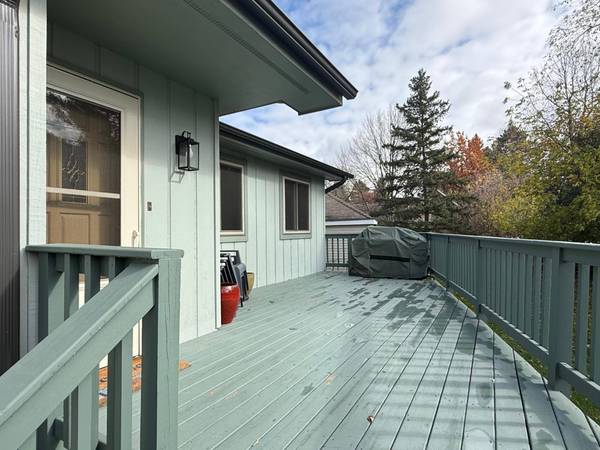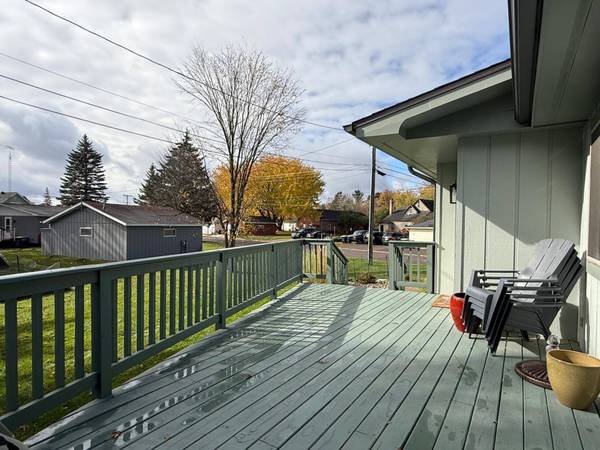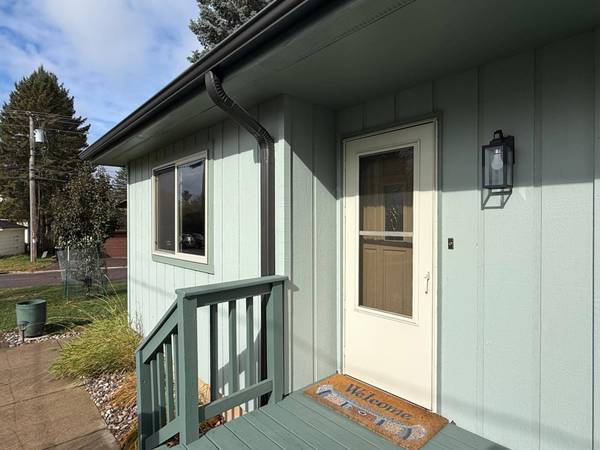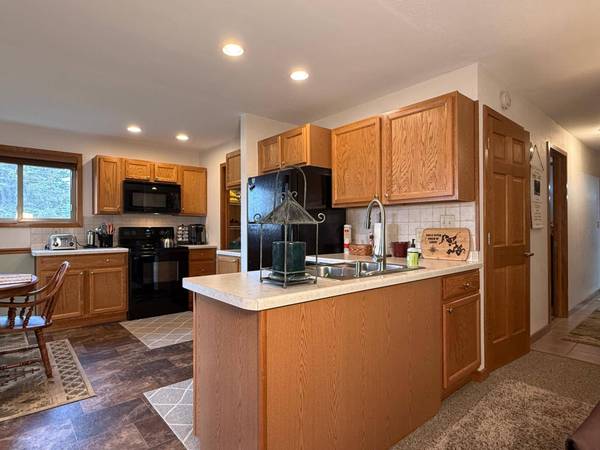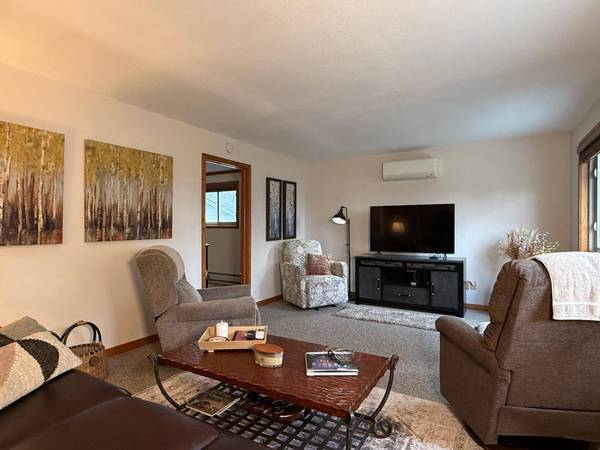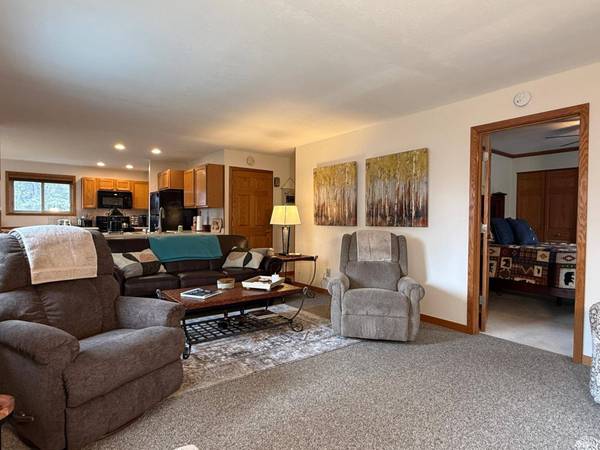
GALLERY
PROPERTY DETAIL
Key Details
Property Type Single Family Home
Sub Type Single Family Residence
Listing Status Pending
Purchase Type For Sale
Square Footage 2, 857 sqft
Price per Sqft $113
Subdivision Tambling Add
MLS Listing ID 214838
Style One Story
Bedrooms 2
Full Baths 2
HOA Y/N No
Abv Grd Liv Area 1,090
Annual Tax Amount $2,459
Tax Year 2024
Lot Size 6,839 Sqft
Acres 0.15700184
Property Sub-Type Single Family Residence
Township VI Eagle River City
Location
State WI
County Vilas
Community Shopping
Direction Pine St east to Left on Railroad St to Right on Spruce St to Left on N Birch St to #319 on Right. Sign on property.
Rooms
Basement Full, Interior Entry, Partially Finished
Building
Foundation Poured
Sewer Public Sewer
Water Public
Level or Stories One
Interior
Interior Features Main Level Primary, Pantry
Heating Heat Pump, Hot Water, Natural Gas, Other, Radiant
Flooring Carpet, Laminate, Tile
Fireplaces Type None
Fireplace No
Appliance Dryer, Dishwasher, Electric Oven, Electric Range, Gas Water Heater, Microwave, Refrigerator, Washer
Laundry Main Level
Exterior
Exterior Feature Landscaping, Paved Driveway
Parking Features Attached, Garage, Two Car Garage, Storage
Garage Spaces 2.0
Community Features Shopping
Water Access Desc Public
Roof Type Composition,Shingle
Street Surface Paved
Porch Deck, Open
Road Frontage City Street
Garage Yes
Schools
Elementary Schools Vi Northland Pines-Er
Middle Schools Vi Northland Pines
High Schools Vi Northland Pines
Others
Tax ID 221-898
Ownership Trust
Virtual Tour https://www.tourfactory.com/idxr3229513
CONTACT


