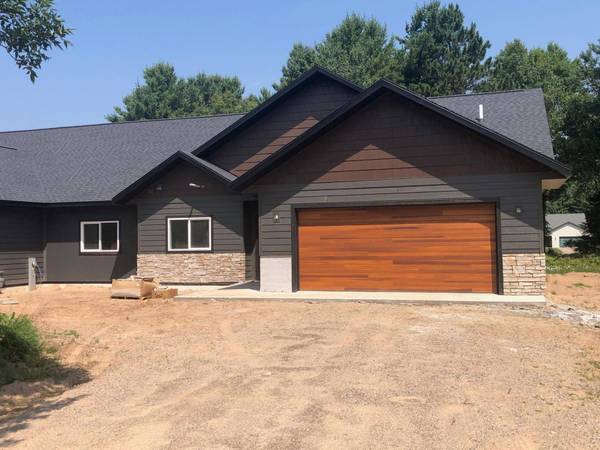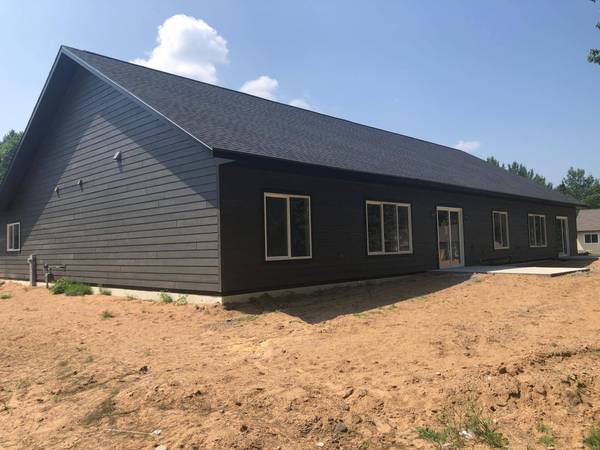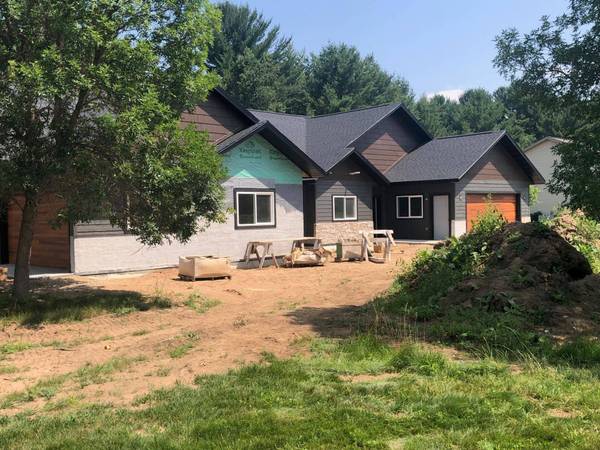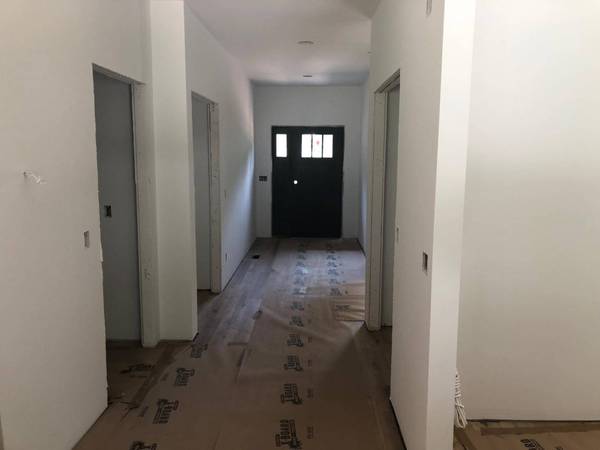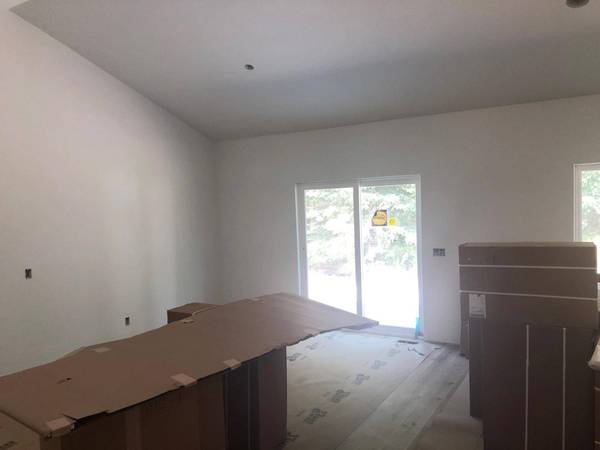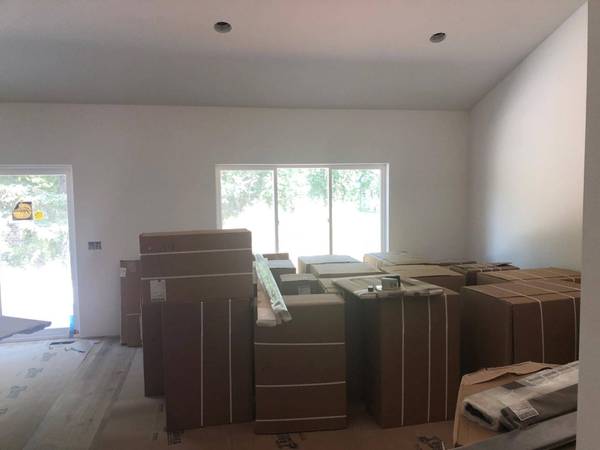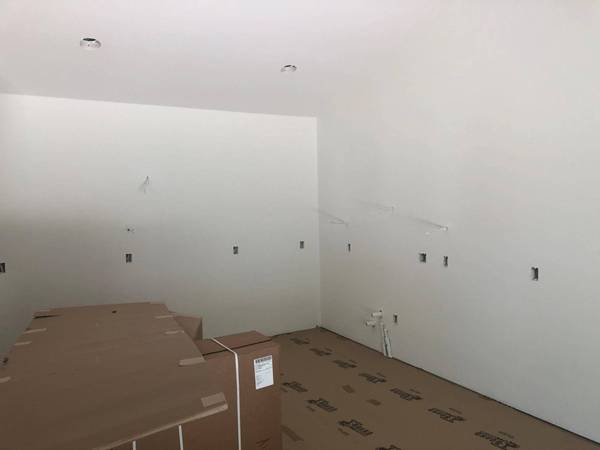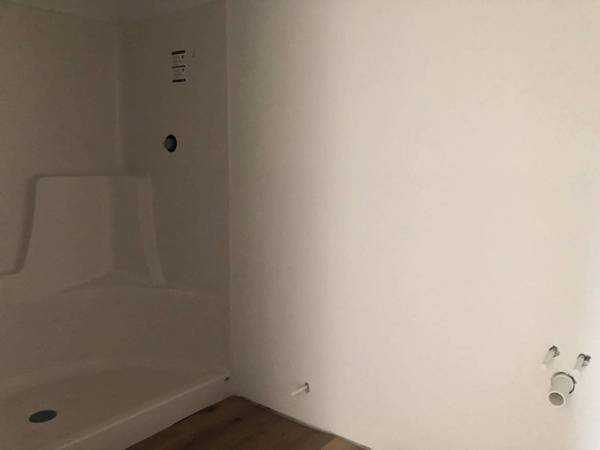
GALLERY
PROPERTY DETAIL
Key Details
Property Type Multi-Family
Sub Type Duplex
Listing Status Active
Purchase Type For Sale
Square Footage 1, 449 sqft
Price per Sqft $241
Subdivision Eagle Estates
MLS Listing ID 213468
Style One Story
Bedrooms 2
Full Baths 2
HOA Y/N No
Abv Grd Liv Area 1,449
Annual Tax Amount $122
Tax Year 2023
Lot Size 0.522 Acres
Acres 0.5219927
Lot Dimensions 242x175
Property Sub-Type Duplex
Township VI Eagle River City
Location
State WI
County Vilas
Zoning Multi-Family
Direction Hwy 45 North to a right on Hospital Rd. Hospital Rd to Aquila Ct. Left to the property.
Rooms
Basement None
Building
Lot Description Level, Open Space
Foundation Slab
Sewer Public Sewer
Water Public
Level or Stories One
Interior
Interior Features Cathedral Ceiling(s), High Ceilings, Bath in Primary Bedroom, Main Level Primary, Vaulted Ceiling(s)
Heating Forced Air, Natural Gas
Flooring Carpet
Fireplaces Type None
Fireplace No
Appliance Dishwasher, Electric Oven, Electric Range, Microwave, Refrigerator
Laundry Main Level
Exterior
Exterior Feature Patio, Paved Driveway
Parking Features Attached, Garage, Two Car Garage, Driveway
Garage Spaces 2.0
Utilities Available Underground Utilities
Water Access Desc Public
Roof Type Composition,Shingle
Porch Patio
Road Frontage City Street
Garage Yes
Schools
Elementary Schools Vi Northland Pines-Er
Middle Schools Vi Northland Pines
High Schools Vi Northland Pines
Others
Tax ID 221-1019-53
Ownership Fee Simple,Condominium
Virtual Tour https://www.tourfactory.com/idxr3218283
CONTACT


