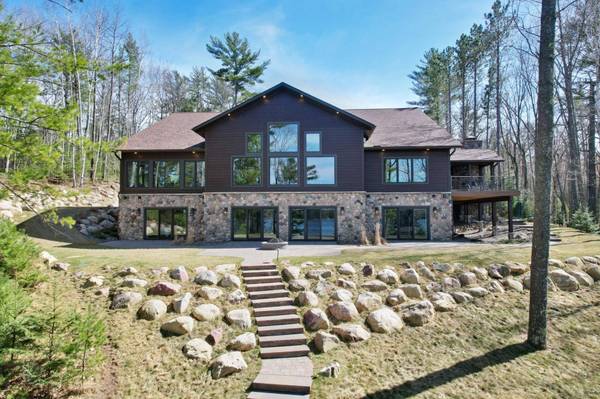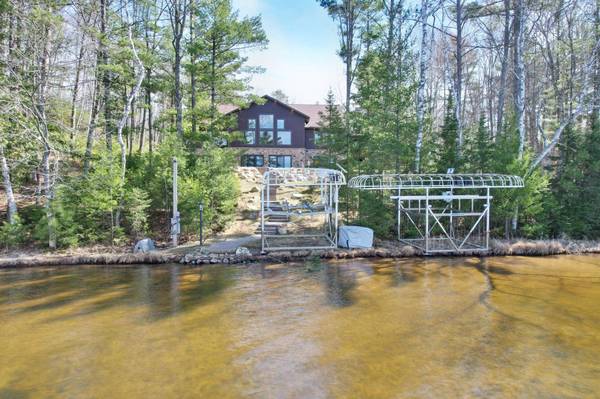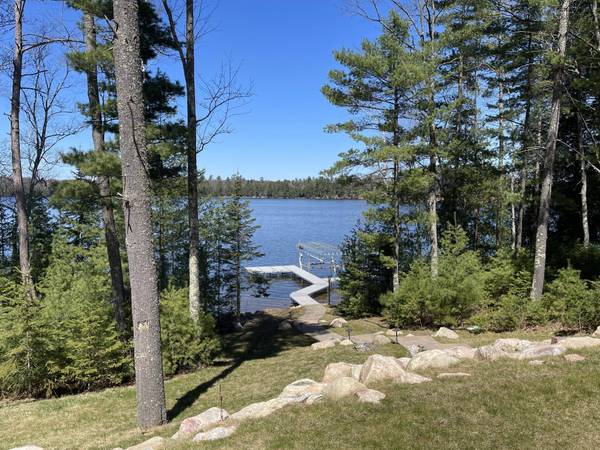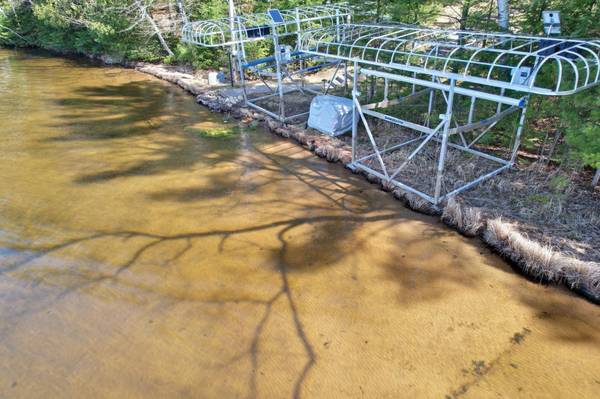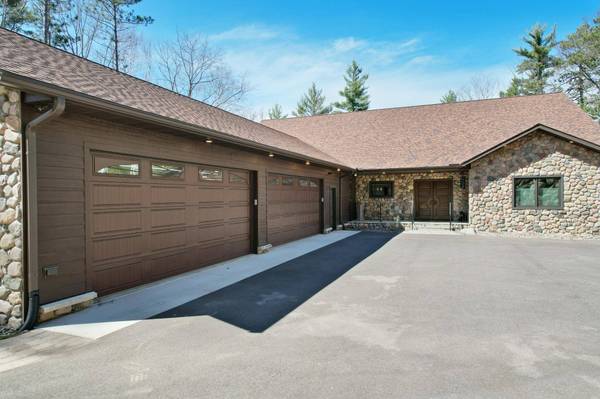
VIDEO
GALLERY
PROPERTY DETAIL
Key Details
Property Type Single Family Home
Sub Type SingleFamilyResidence
Listing Status Active
Purchase Type For Sale
Square Footage 8, 875 sqft
Price per Sqft $563
Subdivision Ca Goodyear Sub
MLS Listing ID 211798
Style Ranch, OneStory
Bedrooms 4
Full Baths 4
Half Baths 1
HOA Y/N No
Abv Grd Liv Area 5,795
Year Built 2021
Annual Tax Amount $15,205
Tax Year 2024
Lot Size 3.460 Acres
Acres 3.460009
Lot Dimensions 200x1279
Property Sub-Type SingleFamilyResidence
Body of Water PLUM
Body of Water PLUM
Location
State WI
County Vilas
Zoning Residential
Direction HWY 155 north, right on Lake St., at park stay straight on Golf Course Rd. to fire #8600.
Body of Water PLUM
Rooms
Other Rooms BoatHouse, Garages, Outbuilding
Basement ExteriorEntry, Full, InteriorEntry, PartiallyFinished, WalkOutAccess
Building
Lot Description LakeFront, Private, Secluded, Wooded, RetainingWall
Foundation Poured
Sewer ConventionalSewer
Water DrilledWell
Level or Stories One
Additional Building BoatHouse, Garages, Outbuilding
Interior
Interior Features CeilingFans, CathedralCeilings, DryBar, HighCeilings, JettedTub, MainLevelPrimary, Pantry, Sauna, VaultedCeilings, WalkInClosets
Heating ForcedAir, NaturalGas
Cooling CentralAir
Flooring Carpet, Tile
Fireplaces Number 1
Fireplaces Type Gas, Stone
Furnishings FurnishedOrUnfurnished
Fireplace Yes
Appliance BuiltInOven, Dryer, Dishwasher, Freezer, GasOven, GasRange, GasWaterHeater, IndoorGrill, Microwave, Refrigerator, RangeHood, TanklessWaterHeater, Washer
Laundry MainLevel
Exterior
Exterior Feature BoatLift, Deck, Dock, SprinklerIrrigation, Landscaping, OutBuildings, Patio, PavedDriveway
Parking Features Attached, Detached, FourCarGarage, FourOrMoreSpaces, Garage, HeatedGarage, RvAccessParking, Driveway
Waterfront Description ShorelineSand,BoatRampLiftAccess,LakeFront
View Y/N Yes
Water Access Desc DrilledWell
Roof Type Composition,Shingle
Porch Covered, Deck, Open, Patio
Road Frontage TownRoad
Garage Yes
Schools
Elementary Schools Vi Northland Pines-Stg
Middle Schools Vi Northland Pines
High Schools Vi Northland Pines
Others
Tax ID 20-432-0001
Ownership Fee Simple,Trust
Virtual Tour https://www.tourfactory.com/idxr3204899

